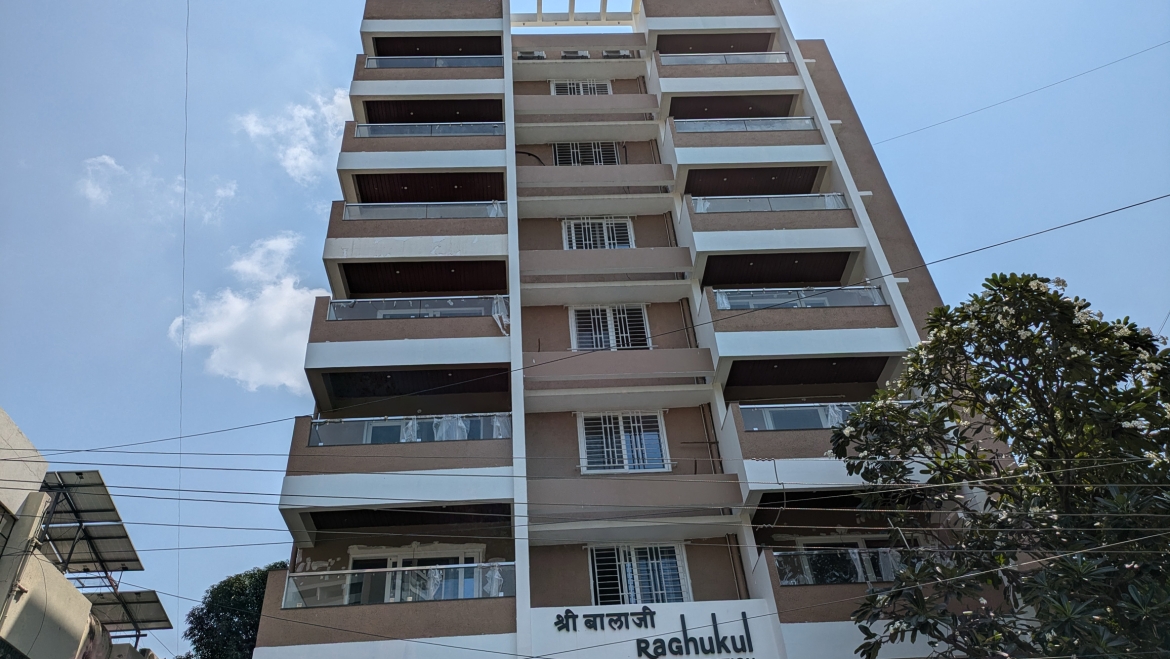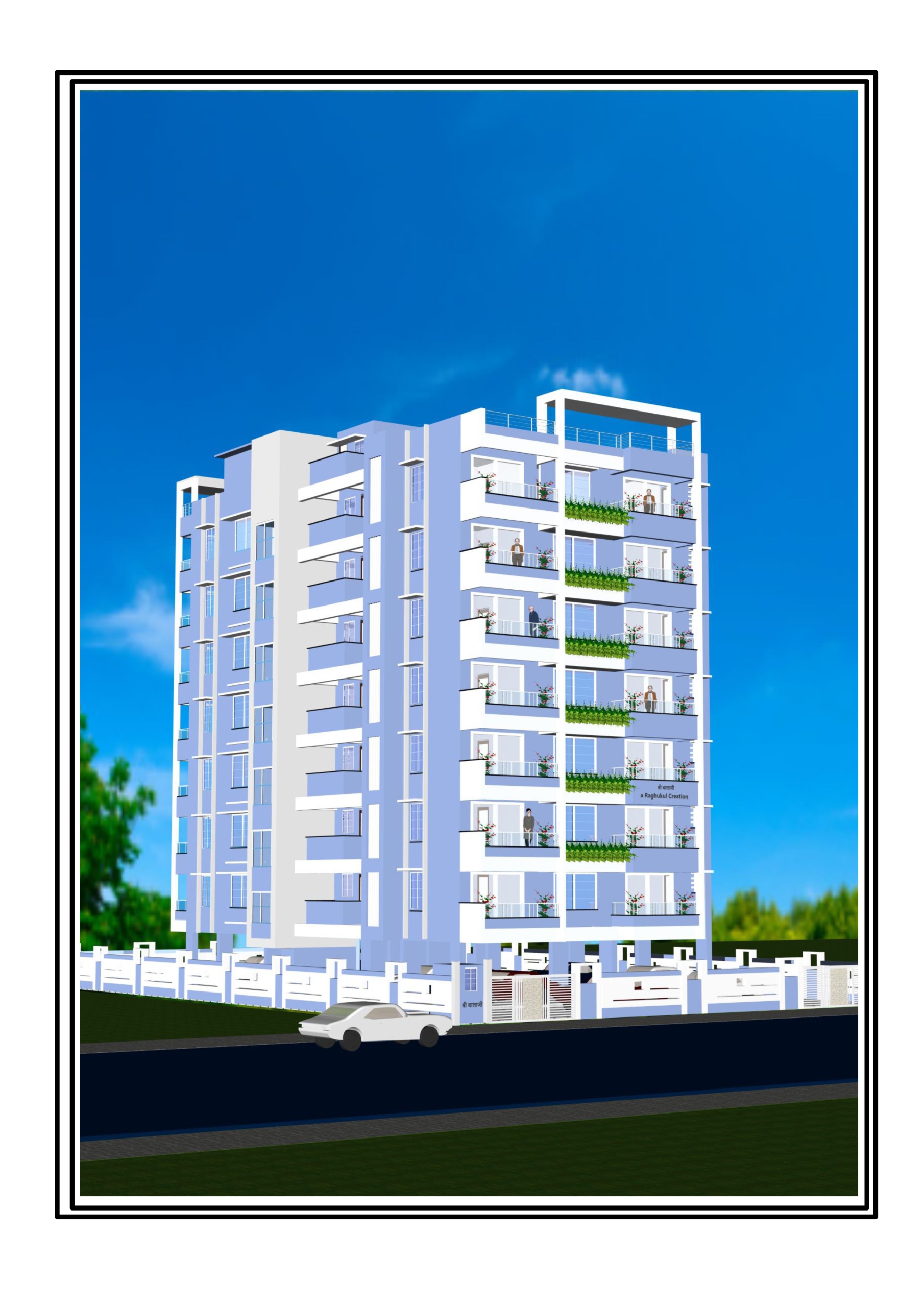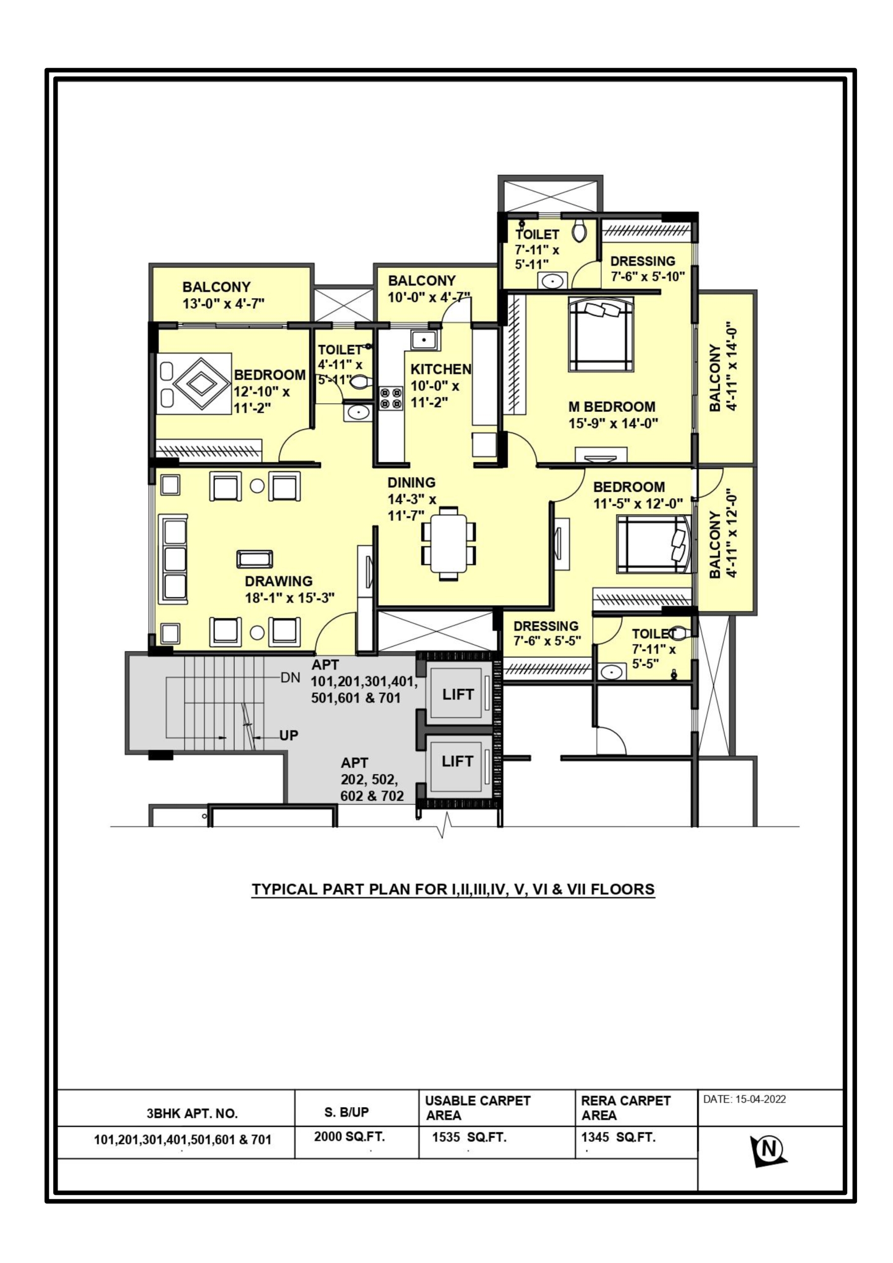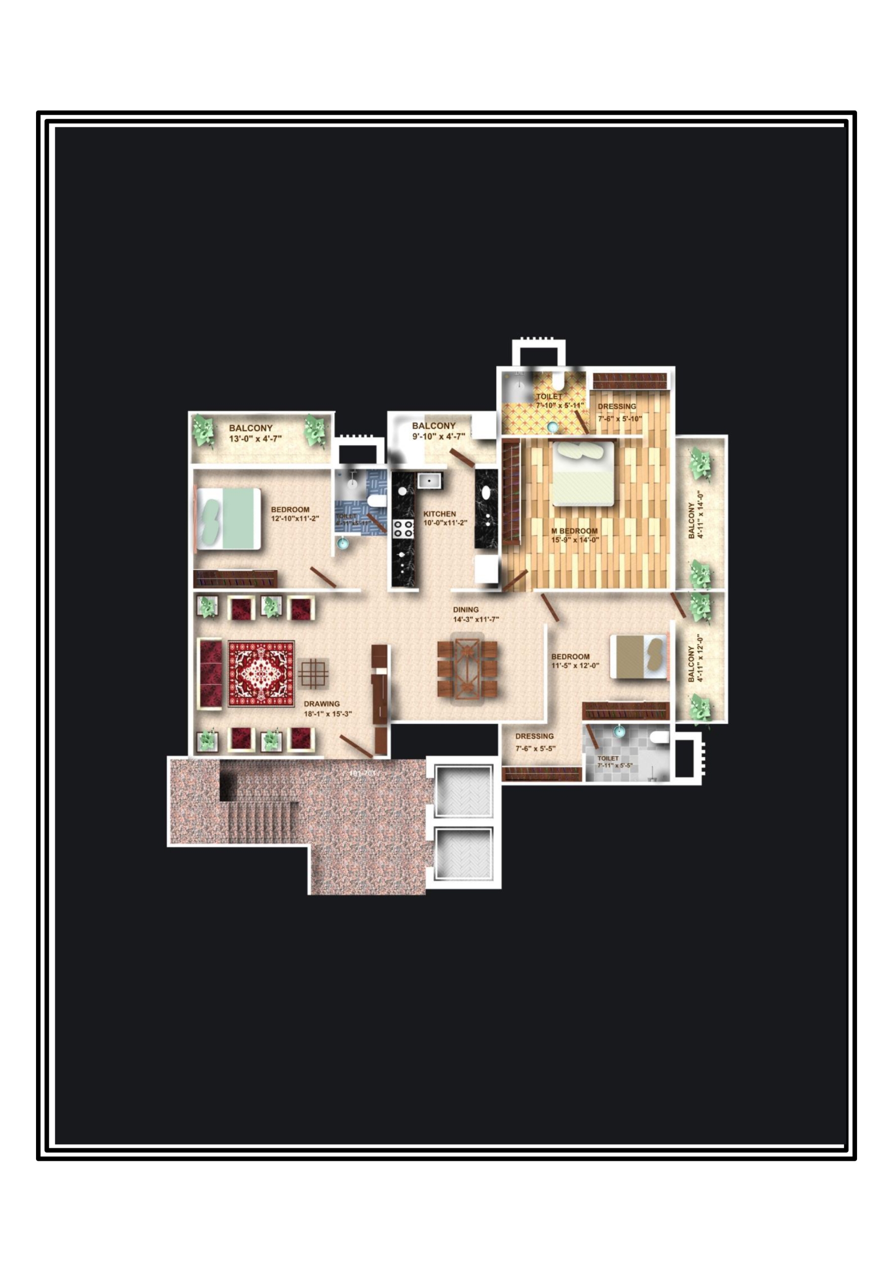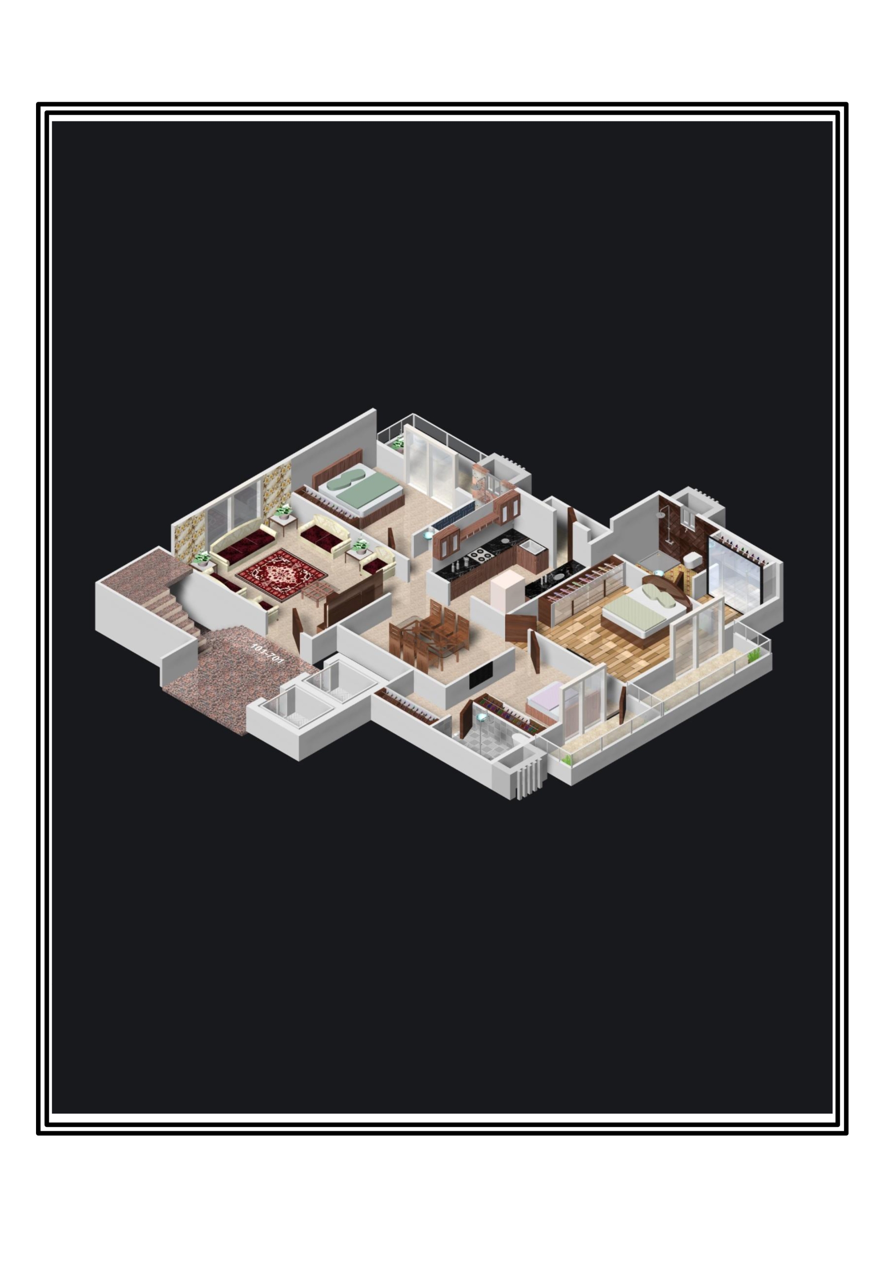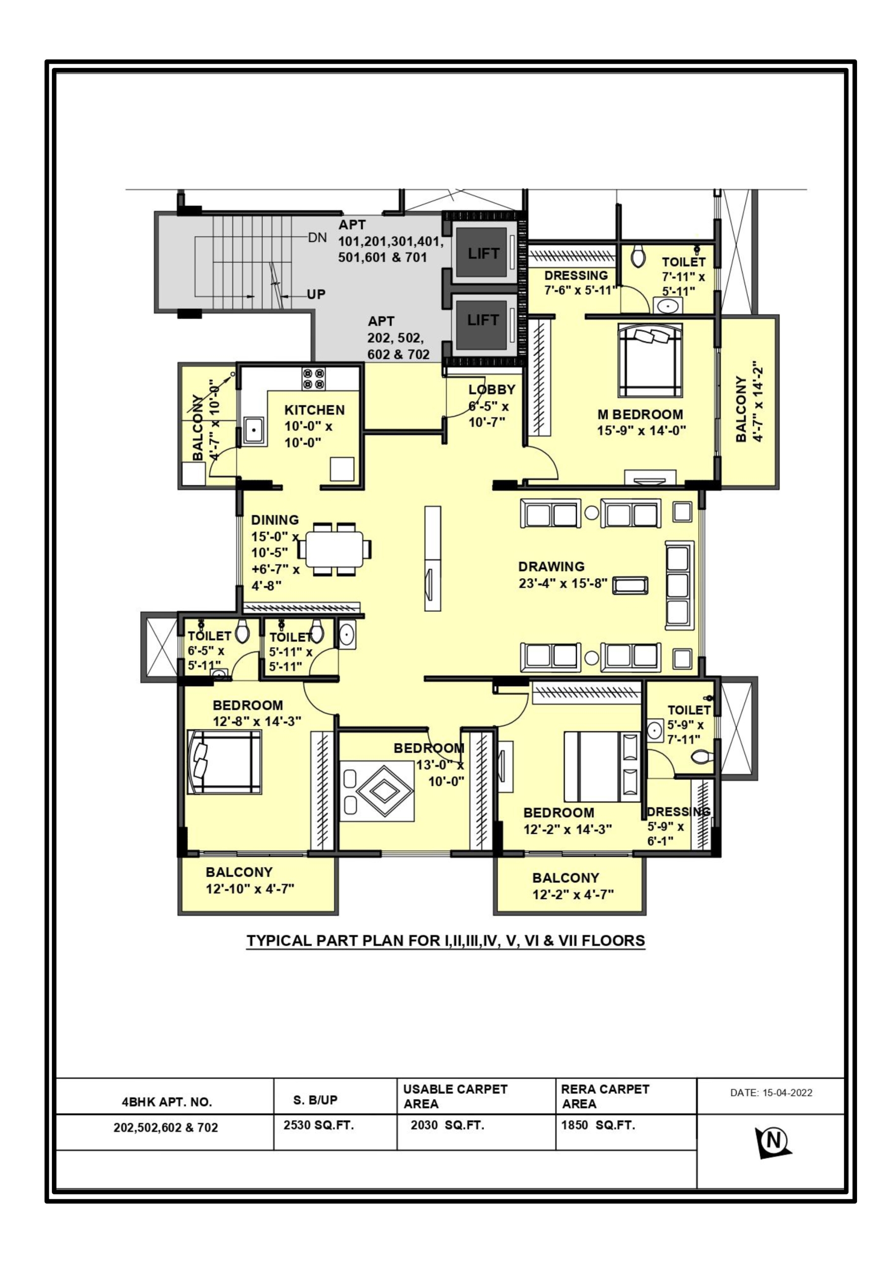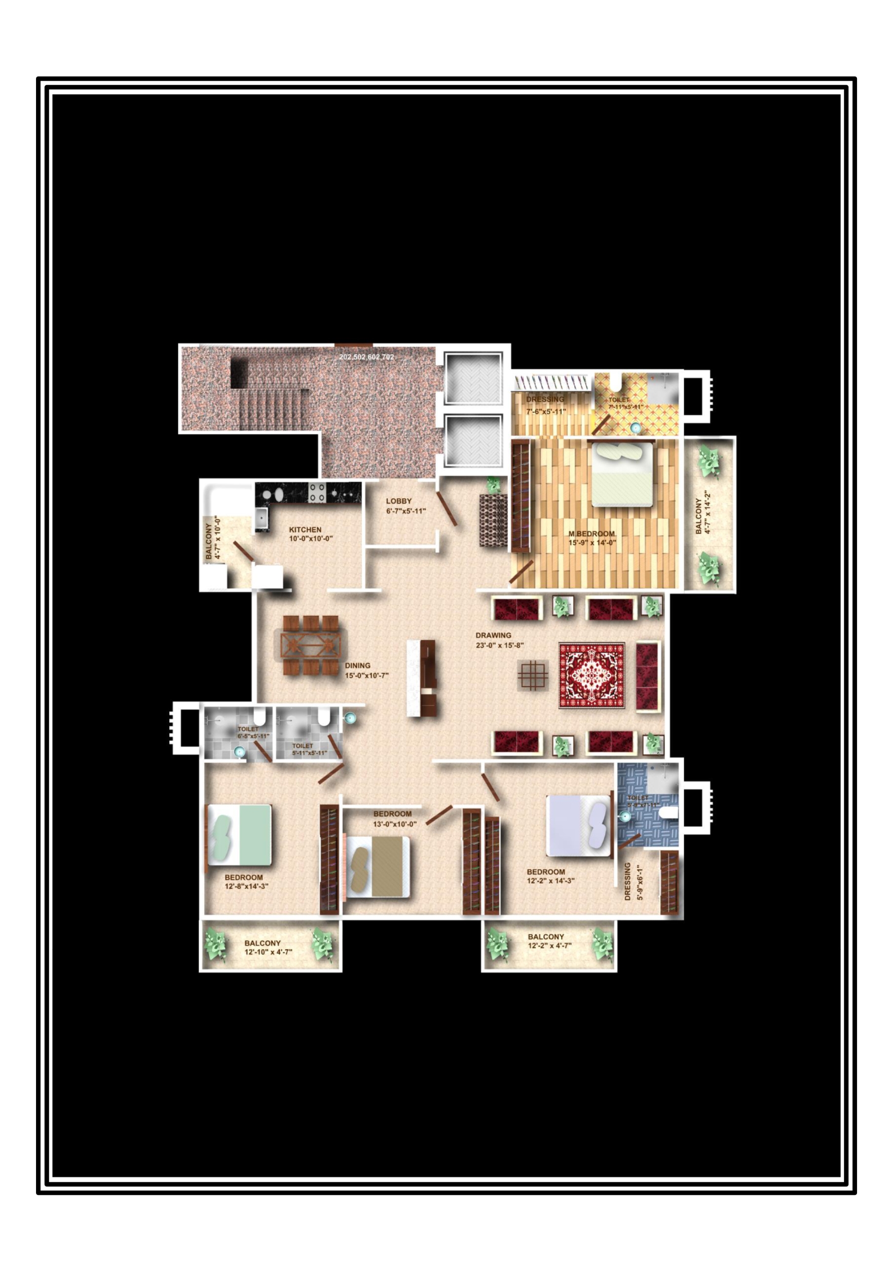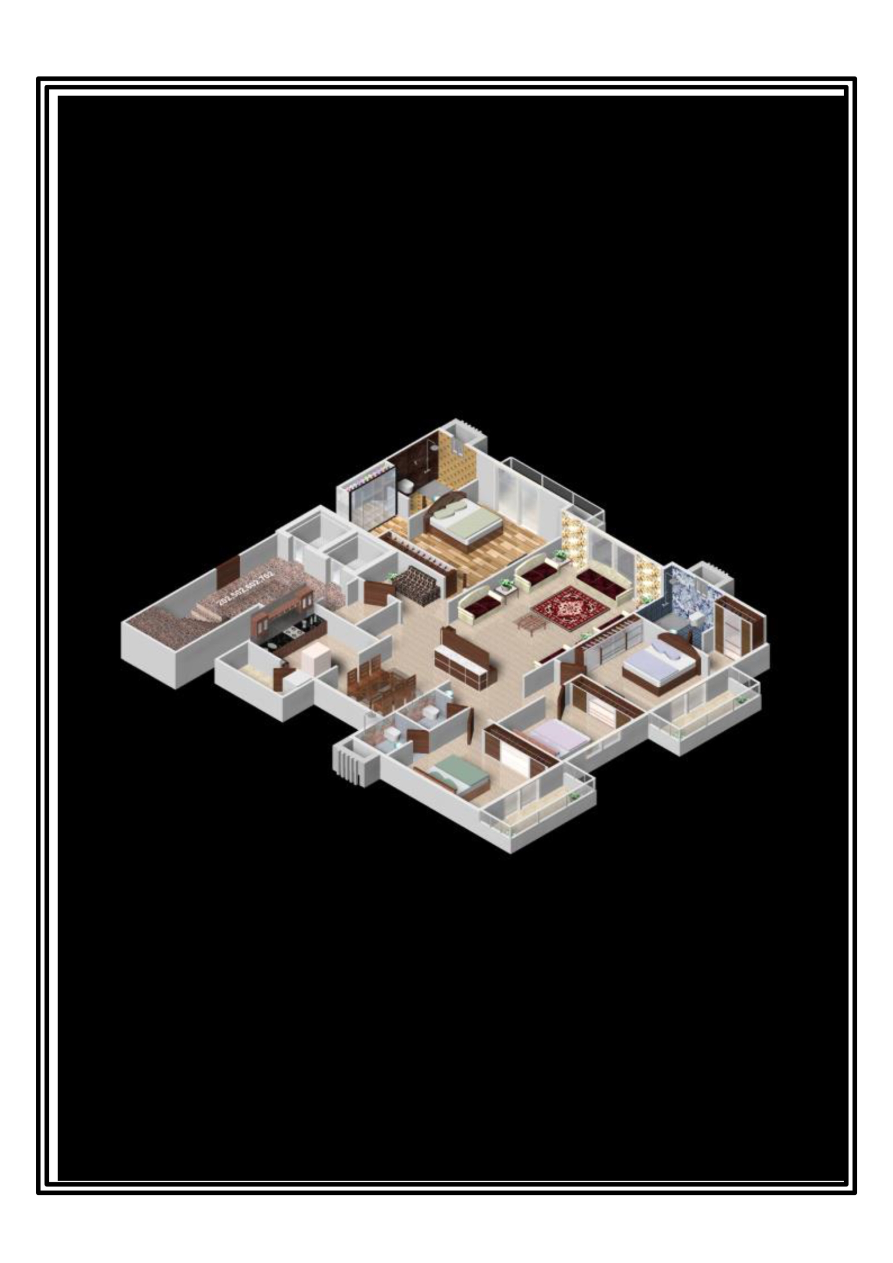Shri Balaji – 85, Shivaji Nagar, Nagpur
Maharera No. P50500034108
Shri Balaji Apartment features 3 and 4 Bedrooms, an RCC framed structure with brick masonry walls, decorative doors, UPVC sliding windows, and vitrified flooring. The kitchen has a granite platform and stainless steel sink. Amenities include Jaguar/Cera sanitary fittings, modular electrical points, water tanks, false ceilings, solar panels, CCTV, video door phones, elevators, and dedicated parking with anti-termite treatment.
Overview
 Bedrooms3-4
Bedrooms3-4
 Garages1
Garages1
 OfficeNo
OfficeNo
 Bathrooms2
Bathrooms2
 Year Built2024
Year Built2024
 Servant RoomNo
Servant RoomNo
 Area2000 - 2530 sq.ft.
Area2000 - 2530 sq.ft.
 Project Area0.20 Acres
Project Area0.20 Acres
About This Property
Specifications
Structure
- RCC framed structure with 6” thick brick masonary external walls.
- Internal walls of 4 ½” thick brick masonry. Plaster 12 mm thick plain funty finish plaster for internal walls.
- Decorative (Combination of sponge & funty finish) for exterior surfaces.
Doors & windows
- Doors- Main entrance door shall be decorative flush door with veneer & jambs with paneling. Good quality S.S. fixtures shall be provided. All other doors shall be laminated flush doors with paneling for jambs. Good quality S.S. fixtures shall be provided.
- Windows –UPVC sliding windows with Mosquito net.
Flooring
- Fully vitrified floor tiles 800 x 800 mm in size to all rooms with 75 mm skirting. (RAK / Nitco /Kajaria or equivalent make). Balconies & terraces shall have 450 x 450 mm nonskid tiles.
- Coloured Ceramic / Glazed tiles for dado up to lintel height for toilets. Toilet floors shall be nonskid ceramic tiles.
- Non-skid tiles / Granite stone in common areas & staircase.
Kitchen
- Kitchen platform (otta) with granite stone top & stainless steel sink of 24” x 18”.
Ceramic tiles dado up to lintel level. - Granite otta with stainless steel sink of 24” x 18” size for washing utensils & Glazed tiles up to 0.90 mt for wash balcony.
Sanitary & Plumbing fitting
- White commode & wash basin of Jaguar /Cera/ Parryware or equivalent make for all toilets.
- Basin of Jaquar / Cera / Parryware or equivalent make for hand wash in
passage. - Jaquar or equivalent make standard quality single lever diverter in all toilets and shower panel with glass cubical in master bedroom toilet.
- Common basin shall have hot & cold mixer arrangement.
- SWR pipes & fittings for sanitation & CPVC pipes of standard make for plumbing.
- Water proofing treatment to all toilets.
Electrical
- Power points in kitchen for microwave, aqua-guard, fridge etc.
- Sufficient Light & Fan point arrangement in all rooms.
- Provision for water heater power point in each bathrooms.
- Provision for A.C. point in all bedrooms.
- Telephone point in drawing room.
- Invertor wiring for one light & one fan point in each room & toilet.
- Modular switches Legrand or equivalent of standard make.
- TV wiring points in living.
- Three phase wiring with standard make distribution panel for each flat.
- M.C.B of standard make for each flat.
Water Supply
- Well water for utility purpose.
- Underground and overhead water tanks with necessary water pumps.
- Pressure pump for plumbing line.
Paints
- Acrylic Emulsion Paint of Asian / Berger or equivalent make with necessary putty finish for all rooms internally.
- Parking, staircase, compound wall & common areas shall be neatly finished with good quality painting.
- Weather shield or equivalent Waterproof Acrylic Paint for external surfaces.
- Oil paint for M.S. Grills, M.S. Gates & M.S. Railings etc.
Parking
- Allotted parking area for one car for each flat.
- Properly designed & finished parking area. Good quality paver block flooring in marginal spaces.
Elevator
- Two numbers Kone / Schindler or equivalent make automatic MRL elevators with backup arrangement.
Amenities
- Plaster of Paris false ceiling to all rooms except kitchen ,balconies & toilets.
- Anti-termite treatment to ground floor area.
Rain water harvesting.
- Well-designed compound wall with two numbers compound gates.
Cabin for security guard.
- Intercom facility from guard room to each flat.
- Arrangement of solar panel for electricity supply to common utility area.
- CCTV surveillance for ground floor common area, staircase/parking.
- Video door phone arrangement for each flat.
Features & Amenities
Parking (1 car)
Intercom
Solar panel
Guards with room
compound wall & Gates
Ground water sump
CCTv
Fire Fighting arrangement.
Rain water harvesting

